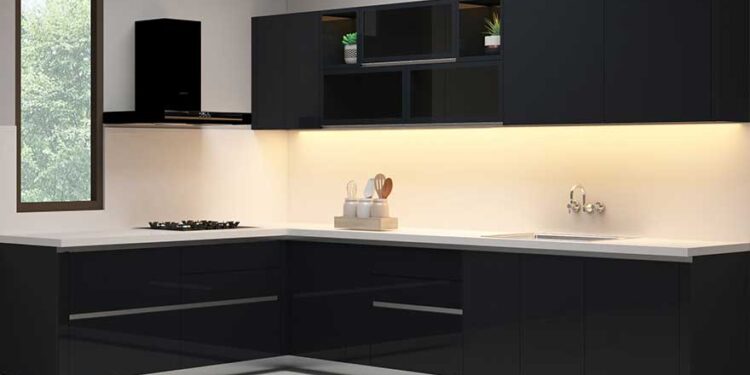Introduction
The kitchen is the heart of every home, and today’s homeowners demand more than just a basic cooking space. They want a modern, efficient, and elegant space that caters to their lifestyle. This is where modular kitchen design plays a revolutionary role. With clean lines, customizable storage, and high efficiency, modular kitchens have transformed traditional kitchen spaces into stylish zones of comfort and productivity.
Whether you’re furnishing a new home or remodeling your current setup, a modular kitchen is the key to modern kitchen design that meets your functional and aesthetic needs. In this blog, we’ll explore its benefits, types, pricing, and why Wooden Street is the perfect destination for your modular kitchen.
What Is a Modular Kitchen?
A modular kitchen is a pre-fabricated arrangement of cabinets, drawers, shelves, and functional modules built to fit your kitchen space precisely. These units are designed to enhance convenience, maximize space, and add a contemporary appeal to your kitchen.
Unlike conventional kitchens, modular kitchens are easier to install, maintain, and even relocate. From clever corner solutions to vertical storage and integrated appliances, modular kitchens truly redefine the way we use our kitchen spaces.
Types of Modular Kitchen Layouts
The layout of your kitchen design depends on your space and requirements. Here are some of the most popular layouts:
1. L-Shaped Modular Kitchen
Efficient and practical, the L-shaped kitchen fits well into corner spaces and offers plenty of room for cooking and storage.
2. U-Shaped Modular Kitchen
Surrounding the user on three sides, this layout is ideal for large kitchens and offers abundant counter and storage space.
3. Parallel Modular Kitchen
Also known as the galley kitchen, this layout features two parallel countertops for a clear division of cooking and prepping tasks.
4. Straight Modular Kitchen
Best suited for compact spaces, this minimalist design places all cabinets and work zones along one wall.
5. Island Modular Kitchen
A luxurious layout ideal for open floor plans, the island provides extra space for prep, storage, or even casual dining.
Top Features of Modular Kitchen Design
A well-designed modular kitchen combines both visual appeal and high functionality. Here’s what makes it stand out:
- Custom Cabinets: Choose from a variety of finishes like matte, glossy, or textured surfaces.
- Space Optimization: Smart accessories like pull-out trays, bottle racks, corner units, and magic corners.
- Ergonomic Design: Proper height of countertops, easy-to-access cabinets, and smooth workflow.
- Durable Materials: High-quality plywood, MDF, or HDF with waterproof and termite-resistant properties.
- Modern Appliances: Built-in hob, oven, microwave, and chimney for a clutter-free cooking experience.
- Elegant Lighting: Under-cabinet lighting and decorative fixtures enhance visibility and ambiance.
Modular Kitchen Price Guide
One of the most frequently asked questions is, “What is the modular kitchen price?” Prices can vary significantly based on size, materials, finishes, and accessories. Here’s a general breakdown:
| Kitchen Size | Estimated Price Range |
|---|---|
| Small (6×6 ft) | ₹50,000 – ₹1,20,000 |
| Medium (8×10 ft) | ₹1,20,000 – ₹2,50,000 |
| Large (10×12 ft) | ₹2,50,000 – ₹5,00,000+ |
Factors That Affect Price:
- Cabinet material and finish
- Number of storage units
- Choice of countertop material
- Built-in appliances
- Customization level
Always balance your budget with durability and functionality to get the best return on your investment.
Modular Kitchen Design Ideas for Indian Homes
Here are some trending kitchen design ideas that blend beautifully with Indian aesthetics:
- Wood and White Combo: A timeless design with wooden textures and white cabinets for a warm, clean look.
- Bright Backsplashes: Add color and vibrancy with patterned or textured backsplash tiles.
- Handle-less Cabinets: Sleek, modern cabinets with push-to-open mechanisms.
- Matte Finishes: Soft, non-reflective surfaces that are easy to maintain.
- Open Shelving: For displaying jars, crockery, or spices while keeping essentials within reach.
How to Choose the Right Modular Kitchen Design
Designing a modular kitchen requires careful planning. Keep the following tips in mind:
- Assess Your Needs: Consider your cooking habits, family size, and appliance usage.
- Plan Your Layout: Choose a layout that matches your kitchen size and shape.
- Set a Budget: Factor in material, labor, and accessory costs.
- Think Long-Term: Invest in durable materials that can withstand heat, spills, and wear.
- Consult Experts: Seek advice from professionals to ensure a practical and stylish design.
Why Wooden Street for Your Modular Kitchen?
When it comes to creating dream kitchens, Wooden Street offers everything you need under one roof.
Here’s Why Customers Trust Wooden Street:
- Customized Solutions: Tailored designs that match your needs and space.
- Premium Quality: Use of water-resistant and durable materials.
- Transparent Pricing: No hidden costs, full clarity from day one.
- End-to-End Services: From design consultation to final installation.
- Pan-India Presence: Wide delivery and service network across India.
Whether you need a compact L-shaped kitchen or a grand U-shaped layout with an island, Wooden Street has options that suit every style and budget. You can even book a free design consultation to get started on your kitchen makeover journey.
Conclusion
A well-planned modular kitchen is more than just a home upgrade—it’s a lifestyle upgrade. With sleek finishes, efficient layouts, and smart storage, modular kitchens bring elegance and order to everyday life.
Now that you’re familiar with layouts, features, and the modular kitchen price range, it’s time to take the next step. Explore the vast collection of modular kitchen designs at Wooden Street and bring home a kitchen that reflects your personality and purpose.
👉 Visit Wooden Street today to discover the perfect modular kitchen for your home.












